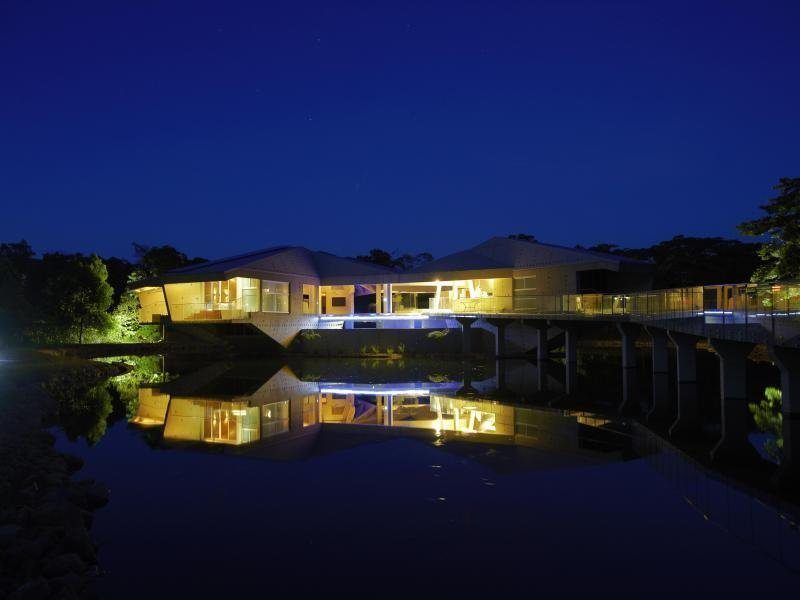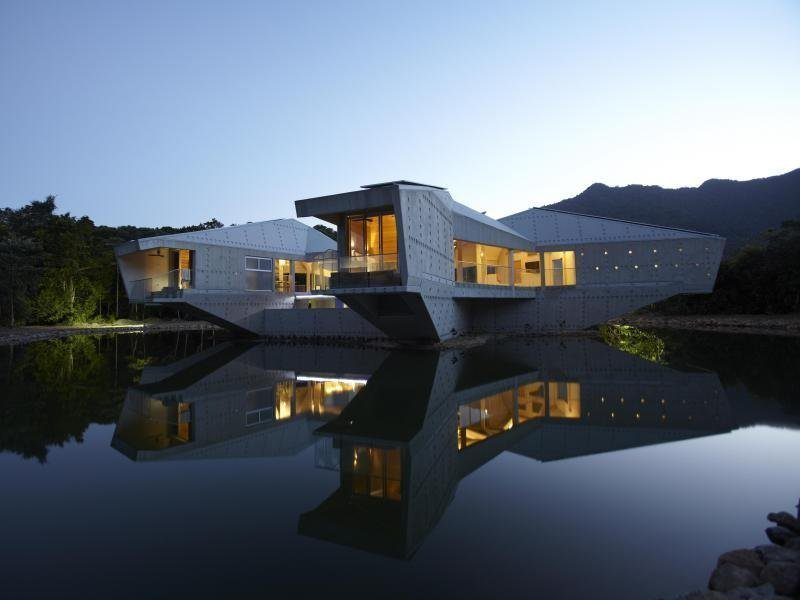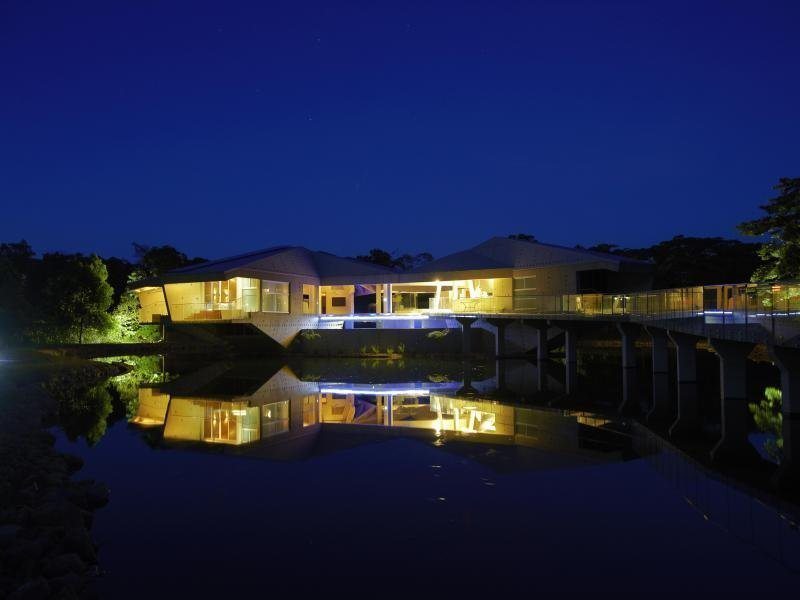I don’t usually post things on a Monday night, mostly because I’m feeling drowsy and looking forward to an early night, trying to cook a healthy dinner and wash the clothes that I didn’t get around to finishing on the weekend while silently congratulating myself on managing to keep the dog alive another week but tonight, tonight I’m busting out a post because the house I am about to share with you is simply TOO GOOD to wait all week til a Sunday session to share. Without any further rambling here is is- check it out in all its finery:
Stunning right? Real estate.com describes it as
“ALKIRA: DAINTREE ABSOLUTE BEACHFRONT MASTERPIECE Five years in the making, ALKIRA (Australian Aboriginal ‘bright and sunny, a happy place in the sun’) represents an audacious attempt to blend cutting-edge sustainable living architecture and design with one of the oldest landscapes on Earth. Located in the only place on the planet where two World Hebuilding in Far North Queenslandritage listings converge the Great Barrier Reef and the Wet Tropics World Heritage Area – ALKIRA was born from the vision of multi award-winning architect Charles Wright, who with remarkable initiative chose the thermal properties of concrete – not traditionally associated with cool and breezy living conditions – as his construction medium for this unique building, a Trophy House like no other.
Suspended within an engineered lake, the house and surrounds during daylight reflect absolute infinity above; transitioning to starlit nights to inspire a Poet. Nestled within more than 70 acres of rainforest, fringed by 600 metres of secluded absolute beachfront, private boardwalks facilitate the stroll through world-renowned rainforest, encompassing mesophyll vine forest on beach sands – the most complex of any vegetation type found on the Australian continent. A cooling, permanent freshwater creek, beckons the energised visitor to linger. The Wow Factor is in abundance the moment one enters ALKIRA’s hallowed space.
Innovative features designed to make the most of the environment abound, not only in terms of extending the landscape and climate into the house, but by skilfully drawing upon the natural environment to manage the building, minimising the need for artificial climate control.
First glance can be deceptive – the building appears to float like a lily-pad on the lake – but like the lily it is firmly anchored.
ALKIRA derives its energy and water exclusively from nature. Rainwater is harvested from the house massive roofline, filtered before depositing in a 250 kilolitre underground tank, sunken in concrete at centre of the house, providing more than a water reservoir – a massive cooling resource.
The concrete infrastructure of the building, with extensive solar panels on rooflines, absorbs and harnesses a formidable amount of energy during the day, fed in to a 17.5kw solar power system, ensuring the entire building is maintained at a comfortable temperature all times of year.
The commercial quality, fully-loaded stainless steel Miele kitchen, boasting multiple gas hobs and a wok, electric Teppanyaki grills, Barbeques, Pyrolytic Oven with Rotisserie, Microwave, Dishwasher, Espresso Machine, and custom fashioned walk-in cool room and freezer, will inspire a Michelin Star chef. For the wine enthusiast, a 2,400 bottle temperature-controlled wine cellar is under your control.
The house has six separate balconied bedroom pods, with en suite bathrooms, fitted out with variety of rare local rainforest timbers and Chillagoe marble, each space presenting differing framed perspectives of lake, rainforest and sky. The study is fitted with marble benches.
A spacious open air theatre with the latest 84 inch LED flat screen TV and surround sound, accompanied by no less than nine other comprehensive systems throughout bedrooms and lounge spaces in living pavilion, complement indoor entertainment.’
Still reading? got 9 million handy? – buy it! and call me immediately please.


